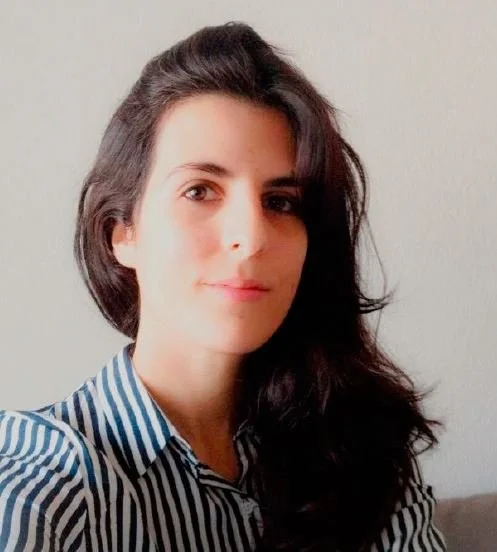“Architecture bathed in light, of a sculptural nature, timeless, rooted in its enclave and reflecting the heart of its inhabitants.”
I like to build a narrative around my clients based on their wishes, it is important to understand their needs and their dynamics to provide a good response.
To shape this narrative and design the architectural piece to be inhabited, a series of rules enter the scene: light, location, weight, lightness and materiality.
These rules do not conform a particular style, they are concepts inherent to the human being and are rooted in our soul. They are the pillars of a timeless architecture.
Light, closely linked to orientation, endows the space with an atmospheric, thermal and sculptural quality.
When architecture is sculpted through light it it implicitly adopts an eternal character. It does not belong to a particular time.
The holes that allow this entry of light in turn are the eyes of the piece and connect with the exterior.
The enclave provides us with materials, a culture and a landscape with which we will relate.
And then there is the structure and the construction system, such as materiality, which must be coherent with everything previously established and is the fundamental tool to bring the imagined piece to the tangible world.
I graduated from the (ETSAM) Superior School of Architecture of Madrid in 2009.
When I finished my studies, I started an international career taking part in architecture studios such as Foster + Partners, Nieto Sobejano, and OMA.
I worked on emblematic projects like the Narbo Via Museum in Narbonne, The Château Margaux Winery in Bordeaux, the Al Madeen art Museum in Marrakech and the BLOX building in Copenhagen.
This international experience and working on so many different projects of different scales (small, medium, large) and in so many different countries has helped me develop many skills to solve many different types of architecture.
In 2017 I set my own practice, I have developed most of my work in Mallorca, focusing mainly on residential buildings. Currently I am also developing the project for a Cultural Center in Palma that I won in a competition.
I am a specialist on wood construction and singular design. I hold a Master's in visualization, I feel this is a very important tool I use to communicate with my clients.
As a student I was participating in competitions, my work has been awarded several prizes and has been published in different books and magazines:
Awards
Third Prize - Competition for the construction of a thermal center for the enhancement and use of the thermal and medicinal mineral waters of "O Baño", Bande, Ourense. 2022
First Prize - Cultural Centre in Genova, Palma de Mallorca, 2018
Finalist - cgarchitectawards, international best visualization video artist, 2018
Finalist - Roookie of the year, international best visualization artist, 2017
Shortlisted - "MH17 Amsterdam Memorial" Matterbetter international competition, Holland2015
Finalist - "Reykjavik school, culture and sport center" Ulfarsadalur international competition, Iceland 2014
Finalist - "Fluid Adagio Installation" International competition ballet West, Salt Lake City 2010
Mention - "Brick investigation center" Hispalyt international competition, Spain2008
Mention - "Pavillion in Skogskyrkogarden" Catedra Ceramica Madrid competition, Spain 2008
2ndPrize - "Extension of Stockholm's public library " RocMaquina International Competition, Spain2008
3rdPrize - "Extension of the Royal School of Art in Madrid " COAM+RESAD International competition, Spain2007
FirstPrize - "Housing in Dehesa de La Villa" Catedra Blanca competition, Spain2000
