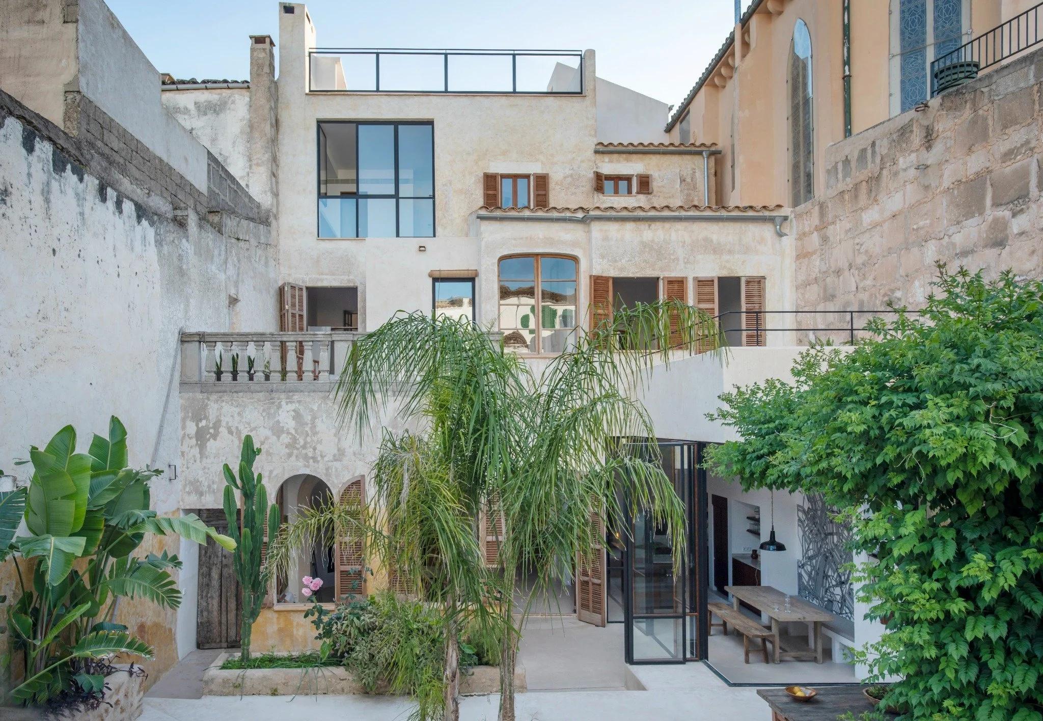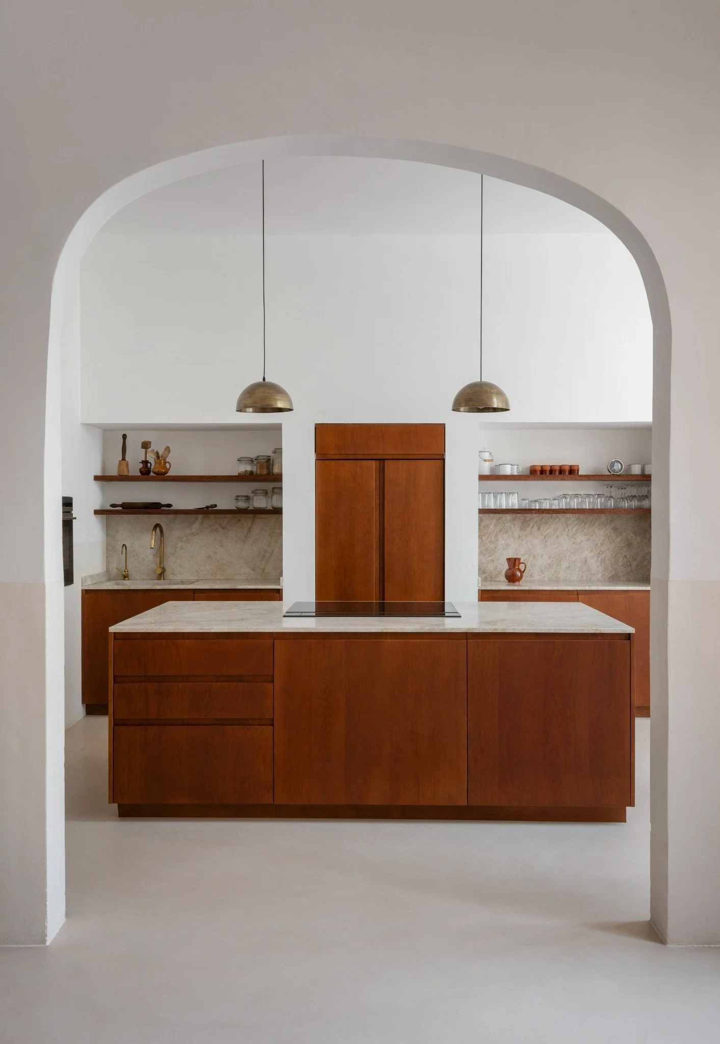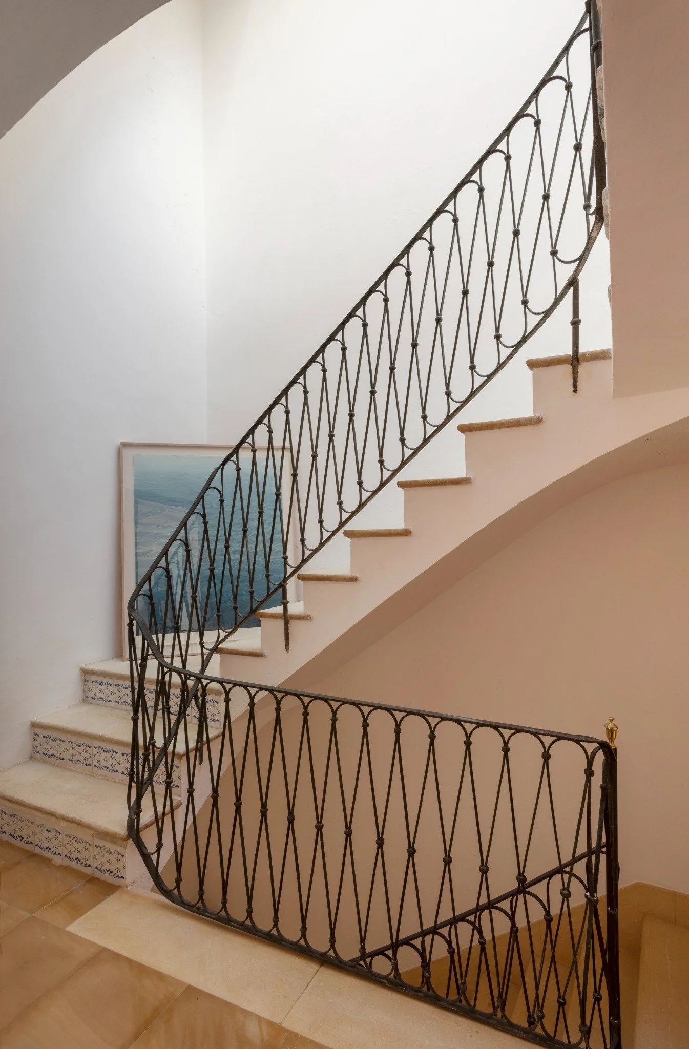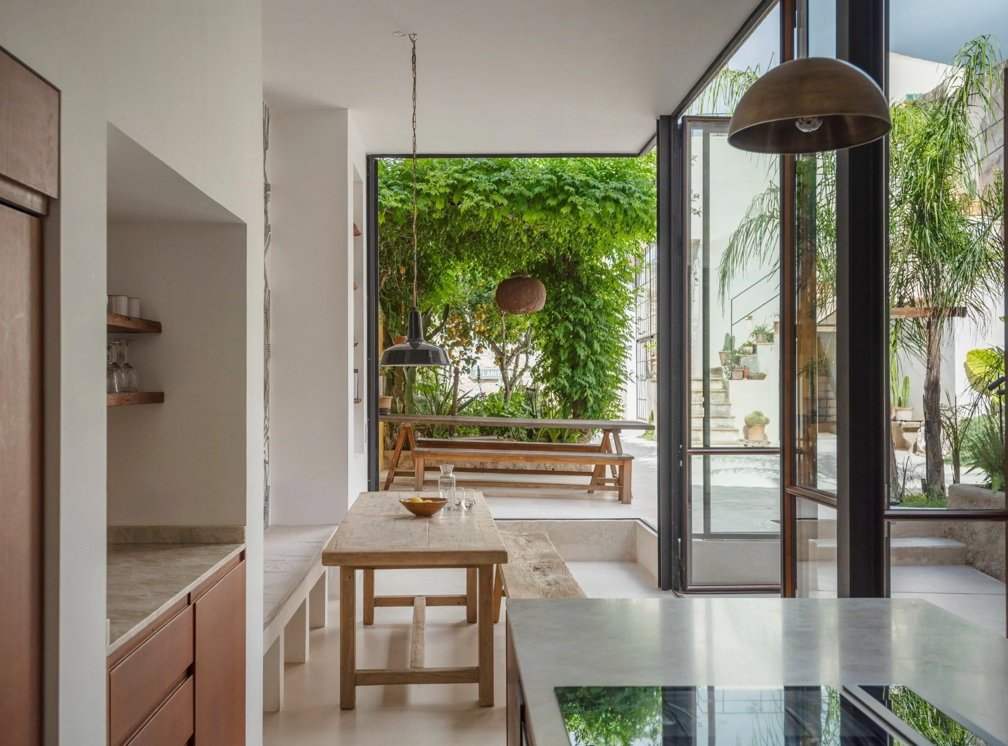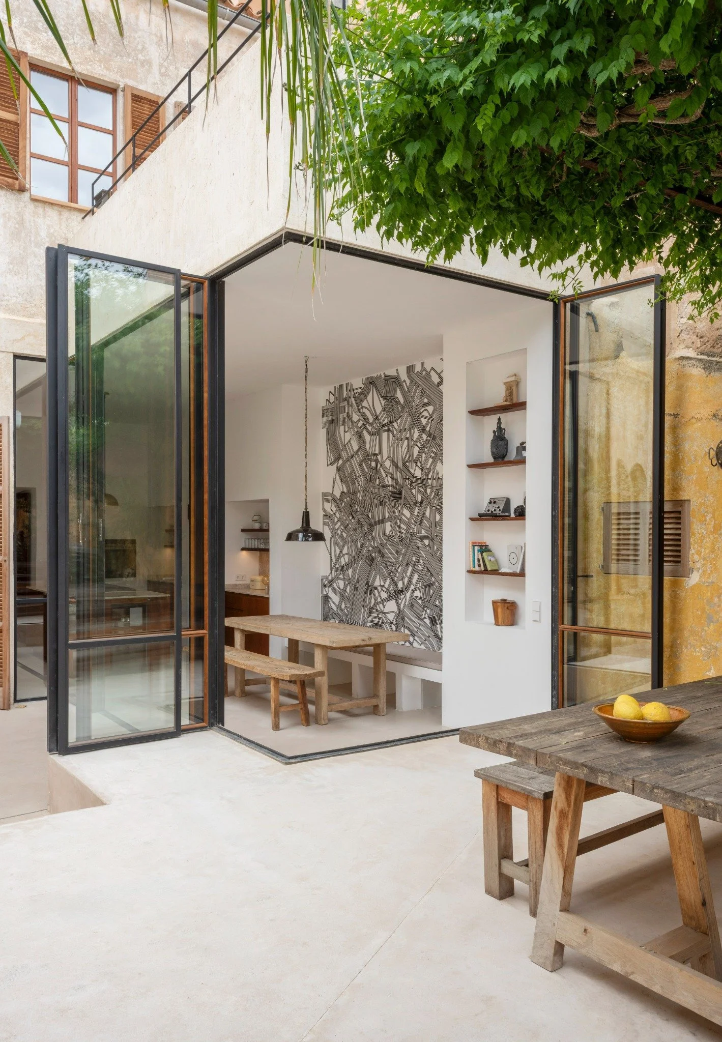


Can Blai: A Cabinet of Curiosities. Mrs. and Mr. VK transform their “Casa Señorial” and backyard into their home and artist’s residence.
Mrs. and Mr. VK. want to transform their old house, Can Blai, into a home but also into a multifunctional space that can be adapted to many different programmes, guests and situations.
It will be an Art Gallery, but also a Restaurant, and a home for artists they will host in summer, there will be workshops for children, there will be performances, they will hold events, there will be music, guests and family. A cultural spotlight and family “foyer”. This couple and their home will be the vibrant heart of Felanitx.
The architectural intervention here was very clear from the start. A space is multifunctional at its best when it functions as an open floor plan free of elements. The walls of the house finished with mortars become equiped, domesticated, the central spaces are left free. The incidence of sunlight of sun is increased by opening large windows to the backyard, the façade opens up and the austere emptiness inside is now filled with Mediterranean light and gifted with a Mediterranean atmosphere. The main axes of the house run without interruption. Everything is minimal, everything is simple and pure.
Natural materials such as a microcement on the floors with no joints give the space a sense of continuity, mortar walls without ornamentation create a container where the light is appreciated at its best and the people are the main characters in this very special atmosphere.
Typology - Refurbishment, interior + exterior - House 445m2, Backyard 165 m2
Status - Completed
Photos by Neus Pastor
In collaboration with Laura Gayo

