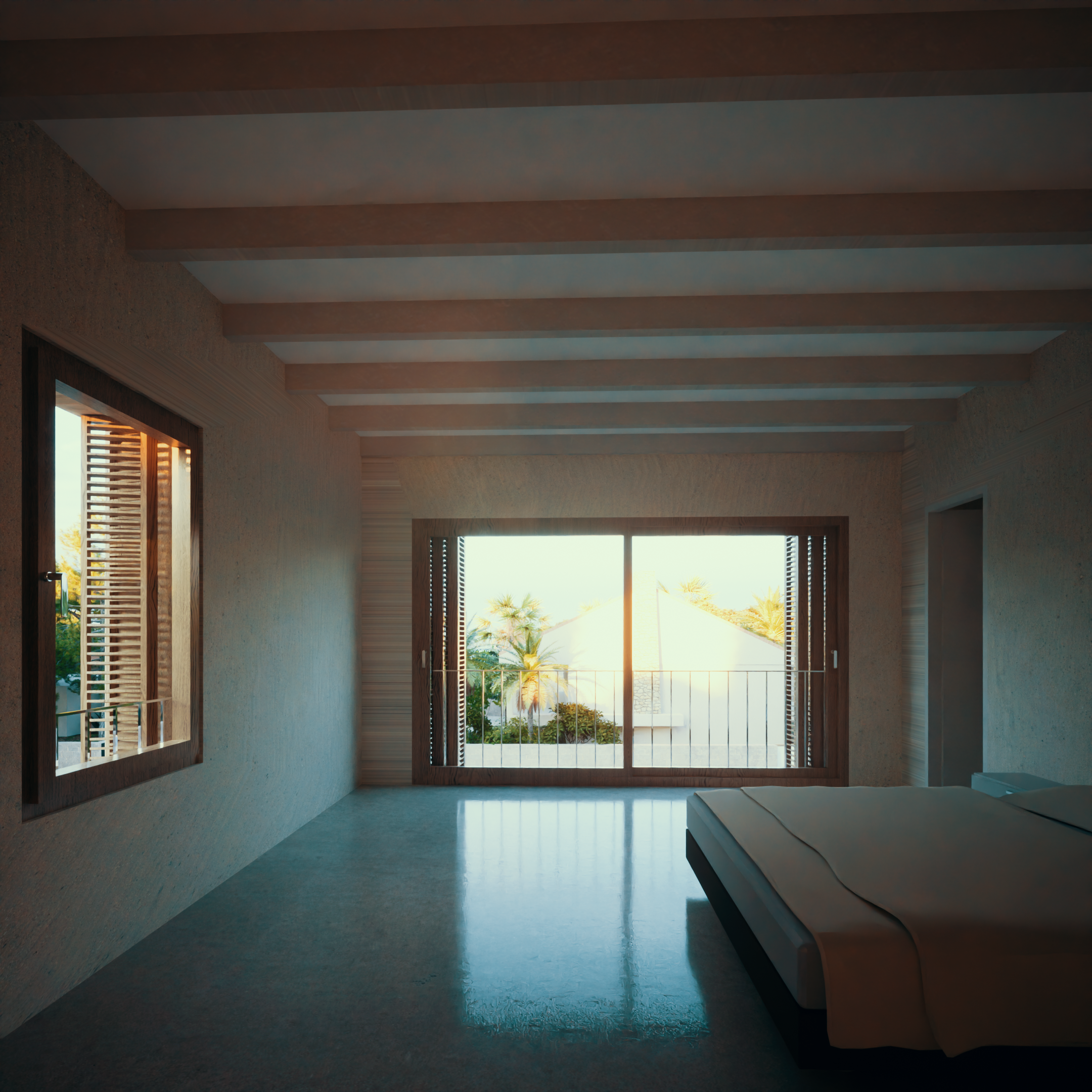A new house open to the landscape in Son Serra de Marina
Our dear Mr. Hafner lives in Switzerland but he loves Mallorca and has always been his dream to build his house on the island.
Mr Hafner has a penchant taste for minimalism and austere aesthetics and loves being outside enjoying the summer sun.
From the beginning it was clear, the house would strengthen the connection to the exterior and blur the boundaries between inside/outside.
We also wanted to build a strong connection from the ground floor to the sky and the views you get when you rise above neighbours and trees from the ground.
Therefore the house revolves around a staircase that connects the ground floor to the first and second floor, leaving the public space around it completely free. On the ground floor, the private rooms open up silently to the open space.
On the first floor the large open nook area next to the staircase serves as a distributor to the private rooms.
The staircase ends on the top terrace, which is surrounded by tall walls that protect Mr. Hafner from the wind and provide him with shade. The openings in these walls serve as a frame for the forest and seascape.
Typology - Single Family House, new construction
Area - House 241m2 - Roof Terrace 32m2 - Garden 250m2
Status - On going
In collaboration with Kalibra Arquitectura














